
Custom Search
|
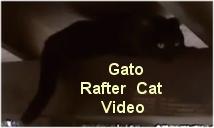
|
|---|
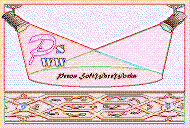
|
|---|
![]()
Lesser Goldfinch family preening
![]()
LCD Vs. CRT - Do LCDs finally match CRTs in picture quality?
ECS P965T-A Motherboard
ABIT AN8 SLI Motherboard
Foxconn 975X7AB-8EKRS2H Motherboard
Foxconn BlackOps Motherboard
![]()
My misadventures flying with Allegiant Air
![]()
The Missing Post Mystery
A post I made to a Vista newsgroup was missing from the Outlook newsreader
Where did it go?
The Missing Post Mystery Revisited
It happened again! A post I made to a Vista newsgroup was missing from the Vista Mail newsreader
Where did it go?
A Case of Maxtaken Identity
When is a hard drive not a hard drive? Find out when!
![]()
Changes to the Windows 7 Taskbar You Should Know About
Vista Image Capture 'Slipstream' SP1 and SP2 into a single Vista install disc
Detailed Instructions for Reverse Integrating SP1 and SP2 into Vista
What is RAID? Some RAID Basics
RAID 5 on a Desktop PC
How to Personalize Windows Vista
Develop and Implement a Personal Backup Plan
Ten things you can do to create better documentation
(Tech Republic)
Flash Your BIOS
Three Good Reasons for Flashing Your BIOS
Ten common mistakes you should avoid when flashing your BIOS
(Tech Republic)
Find a new dial-up ISP
Sign up for 10 free hours of NetZero access!
Create a Shutdown/Sleep/Restart or Continue Icon For the Vista Desktop
What is a computer guy doing with home remodeling projects on his Website?
The Upscale Utility Room Remodel with Catch Basin and Wraparound Ceramic Tile Wall
The Bathroom Remodel for Under $1000 Project
The Do It Yourself Bedroom Engineered Prefinished Red Oak Wood Flooring Installation From Hell
Bedroom Remodel With Wood Parquet Flooring
Use Comodo Internet Security 4.0 to Lock Down Your PC Following a Windows Install or Reinstall
![]()
The Northstar Horizon Microcomputer
![]()
Round-Tailed Ground Squirrels

Prairie Dogs

American Kestrel Falcons "Sparrow Hawk"

Arizona Sonoran Desert

Arizona Sunsets

Cienega Creek
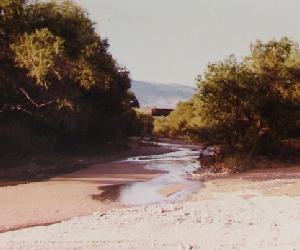
Trains In the Desert

Desert and Mountain Flowers

Fox Squirrels

![]()
The Other Reason Why Your Irrigation Valve Might be Leaking
My Response to the Newegg Affiliates Program Changes
Playing the Rebate Game
Know the Rules Before You Play
Vista Confusion
The four questions you need to ask before buying Vista
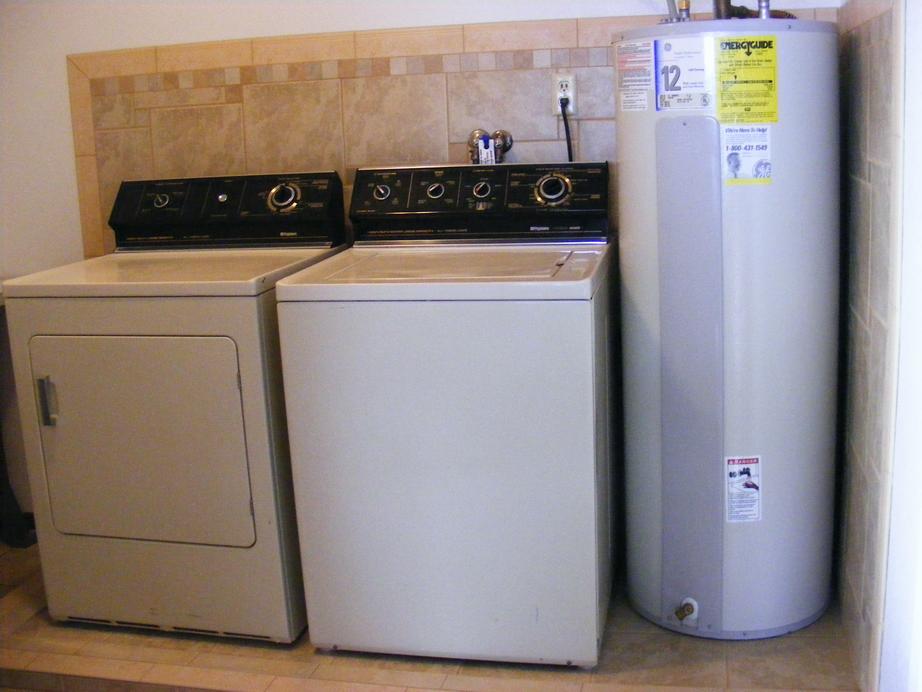
There were some problems encountered during the finishing work. The wallboard had to be cut to match the corners neither of which was a 90° corner. The door no longer closed properly due to the increased height of the ceramic tile. The aluminum and rubber strip on the door had to be removed and 1/4" cut off the bottom of the door.
I started this project to solve some simple problems - fix the wall damage and build a catch basin for the washer, dryer and water heater. I originally planned to use some recycled vinyl tile from the bedrooms. As it turned out I replaced the floor with ceramic tile. I installed a fancy ceramic tile wall and ceramic tile catch basin. I might just now have the nicest utility room in the neighborhood.
Yes, it may be just a little bit of overkill for a utility room. Most of my memories of utility rooms are dark unfinished rooms in a basement. This utility room is bright and functional.
This was an ambitious project for me. I hate to admit how long it took - about four weeks total. It is far from perfect. There are several mistakes I made along the way. I set the ceramic tile by hand and didn't check for the height to match the adjacent tiles (I should have used a straight, non-bowed piece of wood that spanned at least two tiles to get the height right). Several of the floor tiles have slight imperfections. I caught one of these before setting the tile but I should have looked at the tiles more carefully. They were only 68 cent tiles so I should have expected some imperfections. These are the kind of problems that occur when you have a few ceramic floor tile installs under your belt and you think you now know how to install ceramic floor tile.
The ceramic tiling on the wall is 3/8 of an inch higher on the far left of the wall (it isn't noticeable over ten feet but I should have set a chalk line parallel to the catch basin floor where the top of the ceramic tile wall would stop).
If I were to do another catch basin I would use a one inch drain pipe. It might require larger pavers, but I found during the drain testing that the drain wouldn't handle a catastrophic rupture of a water line. The 3/4 inch drainpipe works just fine but it couldn't drain the water from the washer during the spin cycle. I found that out when I forgot to put the washer drainpipe into the wall drain. Oops! Impromptu test! The ceramic wall and floor tile did survive without damage. That was the whole point of the ceramic tile in the utility room.
All in all, the problems are minor and no one would notice unless they knew what they were looking for. I am very happy with the results.
If a utility room remodel project is in your future you might want to consider hiring a professional to do the ceramic tile wall work. They have the right type of equipment and knowledge to do the job right. If you do want to do it yourself, prepare and take your time. It is not a simple project to tackle especially if you have no experience installing ceramic tile.
Click on thumbnail to see a larger image
|
|
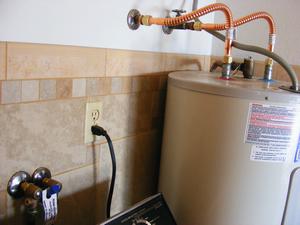
|
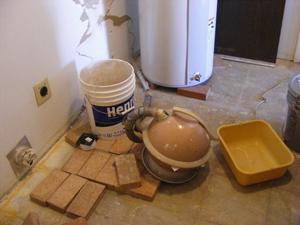
|
|
| Pecos SoftWareWorks Home | Contact Me | Terms of Use Rev 09/30/10 | Privacy Policy Rev 05/20/09 | About Us | Site Map |
| Tweet |
|
||
|
© Copyright 2007-2015 Alan Norton None of the content may be used or reproduced without written authorization from Alan Norton. |
|||